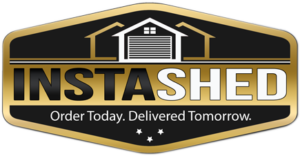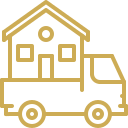Features & Options
At InstaSheds of Douglas, we believe your shed should be as functional and unique as the space it serves. That’s why we offer a wide range of customizable features and options to suit your needs—whether you’re looking for a backyard storage solution, a workshop, or a personal retreat. From roofing and siding styles to door, window, and interior upgrades, every detail can be tailored to match your vision. Explore the possibilities and see how easy it is to create a shed that’s built to last—and built just for you.
Lorem ipsum dolor sit amet, consectetur adipiscing elit, sed do eiusmod tempor incididunt ut labore et dolore magna aliqua. Ut enim ad minim veniam, quis nostrud exercitation ullamco laboris nisi ut aliquip ex ea commodo consequat. Duis aute irure dolor in
Standard Features
Color Options
Click on the category you wish to view below:
Building Options

Addional Options
Some Of The Building Options Available Include:
- 24”x 36” Window
- 36”x 36” Window
- House Door Options
- 6ft or 8ft Garage Roll-Up Doors
- 48” Single Wood Door
- 72” Single Wood Door
- 96” Single Wood Door
- Upgrade to a 6’ Deep Porch (on select Cabins)
- Other Options Are Available

